St Mary’s Church
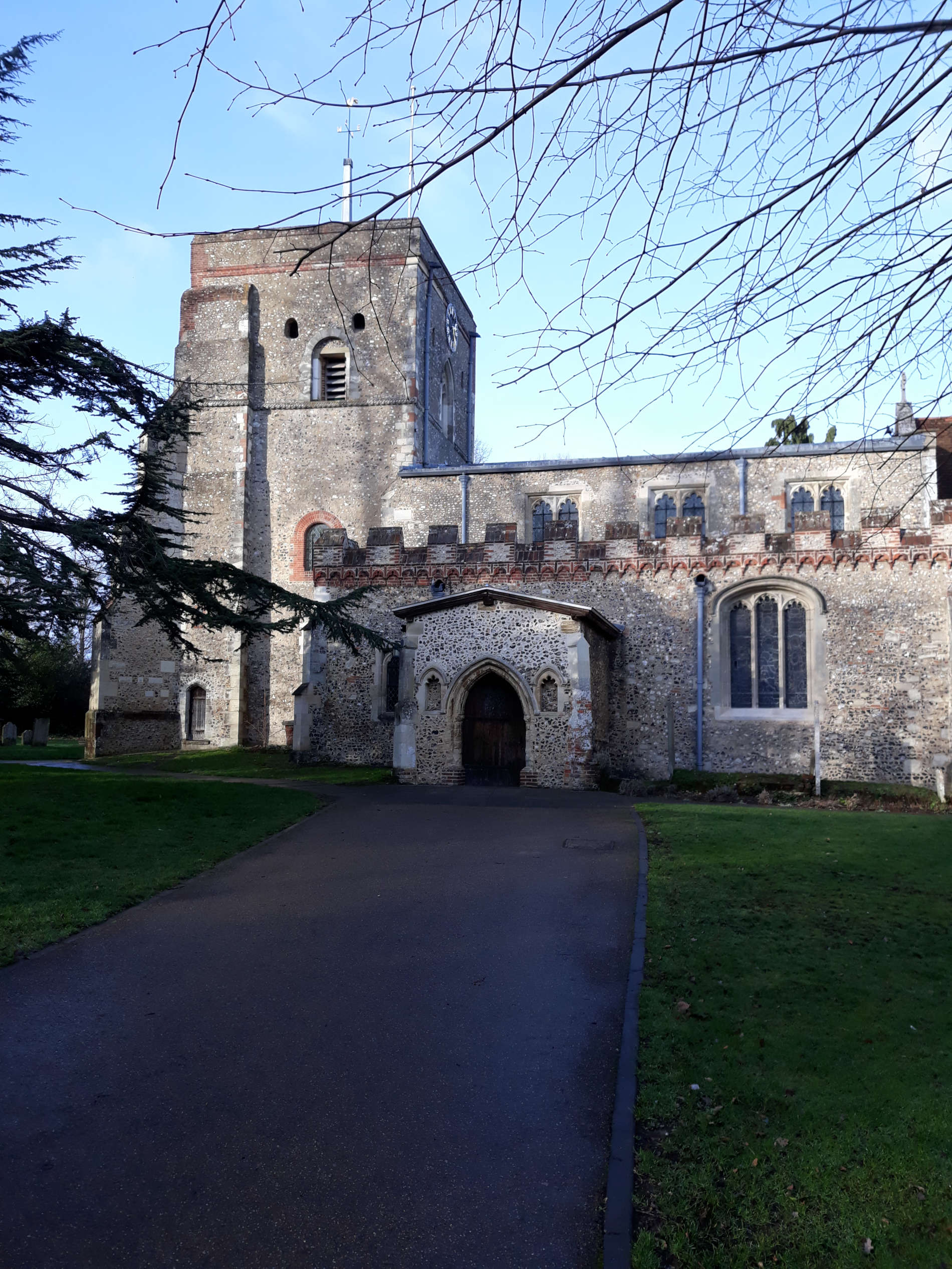
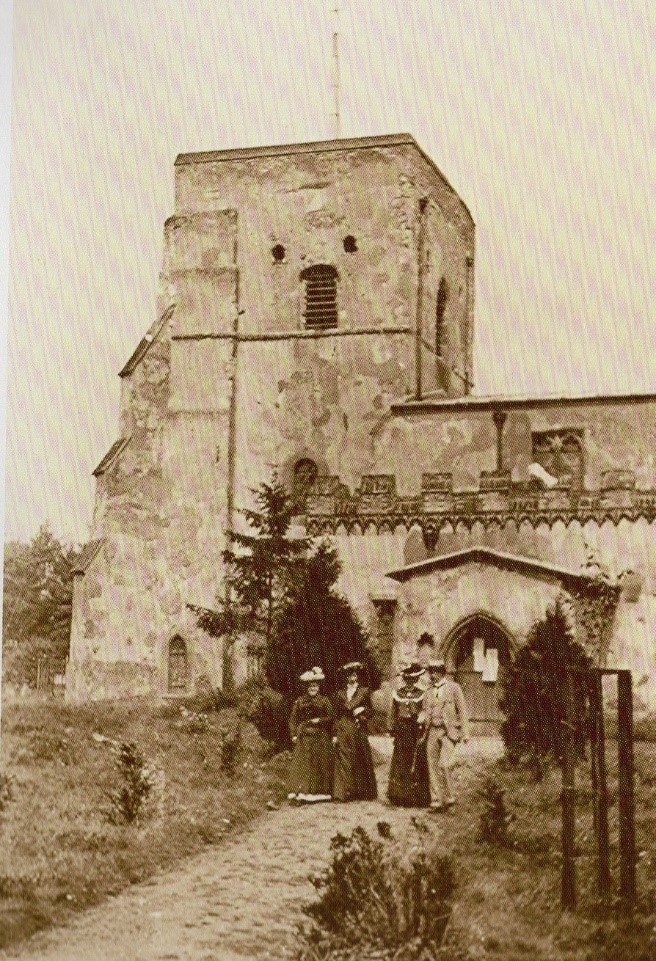
It is most likely that one of the Abbots of St Albans or Aegelwine the Black, the Saxon lord who controlled the 11th century Redbourn, built a wooden church for the villagers. From archaeological evidence it appears to have been sited on the same area as the present tower, as it is three degrees out of line with the nave. Saxons would have been employed to build the Norman church and their distinctive billet and saw tooth decoration can still be seen on the tower. The Chancels of most churches face toward the East and the rest of the building follows the same alignment towards the West. Redbourn church lies eight degrees north of true east.
The Abbot of St Albans, Richard d’Albini built the Norman church and it was dedicated by Herbert Bishop of Norwich around 1110. The Norman church had the Tower, still recognisable today but the rest of the church was considerably altered later so it is impossible to say what it may have looked like inside.
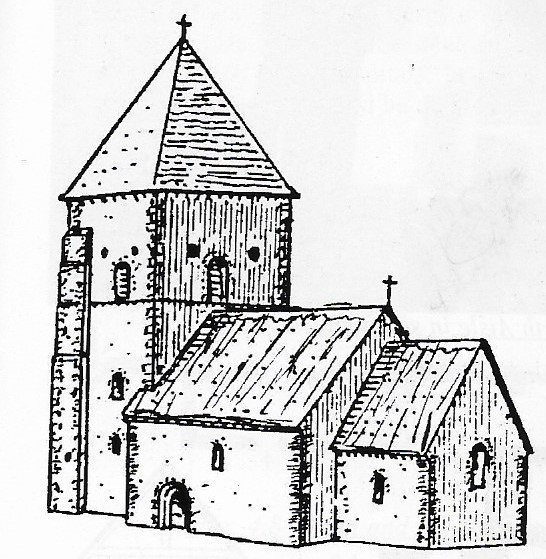
There would have been an earthen floor, covered with straw or possibly reeds from the river. The altar would probably been made of stone. The body of the church would have been empty. As the largest building in the village, the church would have been host to many activities-public meetings, business and payment of debts and dues. The North Aisle was constructed around 1140, an earlier Norman window can be seen beyond the central arch.
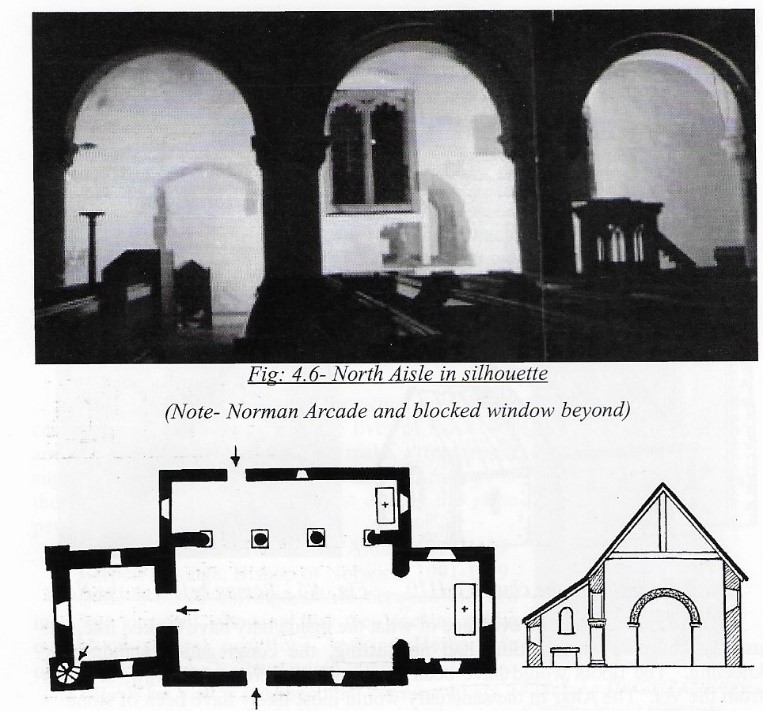
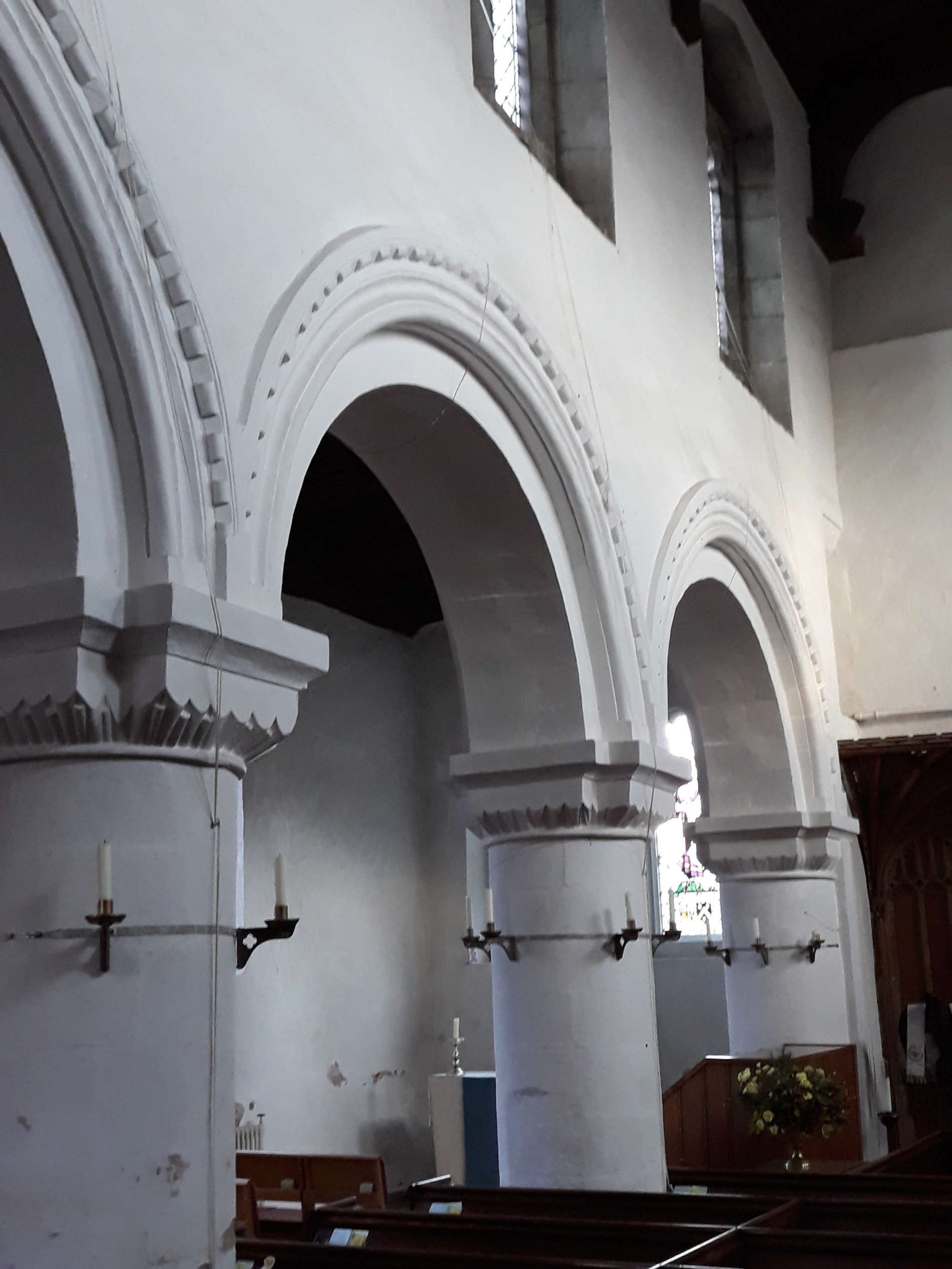
The next extensions were between 1340 and 1360. The Sanctuary was enlarged into a large Chancel and a Southern Aisle was added.
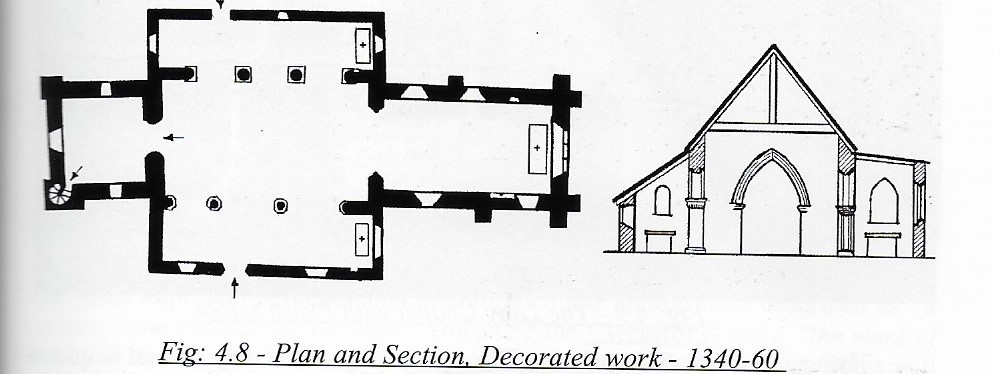
The Lady Chapel was added on the south side of the Chancel around 1448. This was used as a Chantry Chapel –where masses were said for the dead. The space was also used as a meeting place for a ‘guild’ between 1509-1525. This society was formed for the protection and support of its members in sickness and hardship. This had probably disappeared by 1547. The porch was probably built around the same time as the Lady Chapel. The porch roof is of this date, the oldest in the church. In this space bodies were rested before entering the church for the burial service.
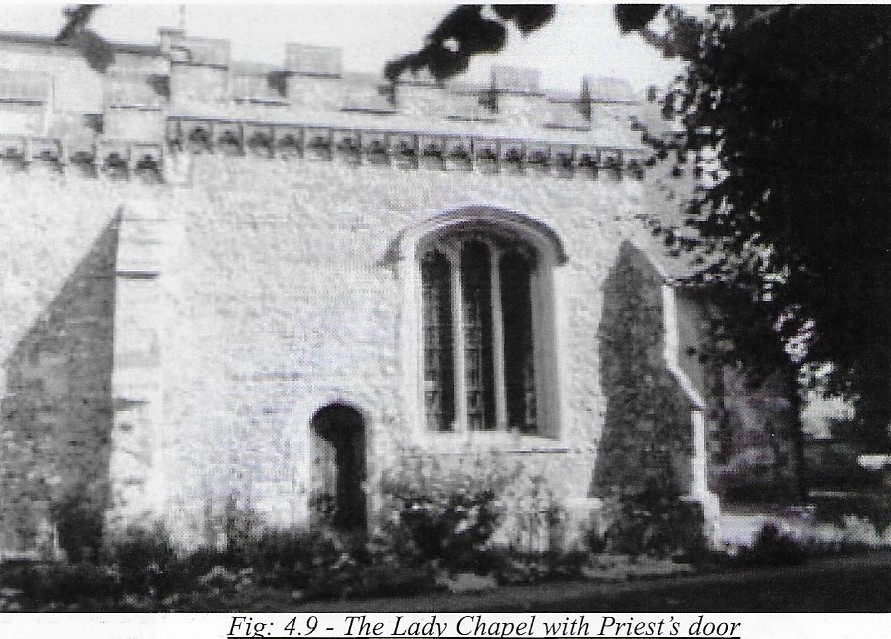
Around 1478, a Clerestory was constructed (room above the Nave) and the Holy Rood figures which would have been on top of the Rood Screen but would have been destroyed at the Reformation. Around the same time buttresses were built on the south-west corner of the tower either due to settlement problem or the addition of an external door to the Belfry. The brick battlements on the northern side of the church were added in the late 15th century.
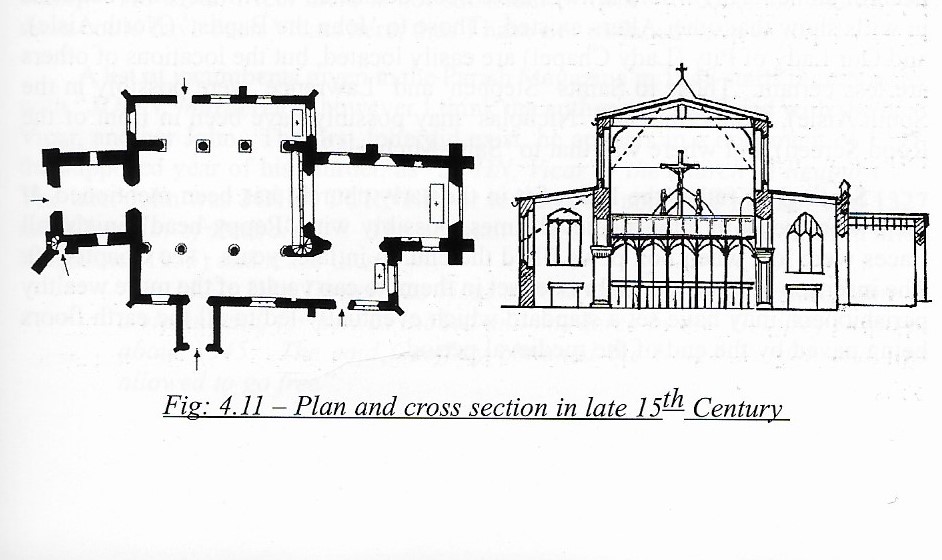
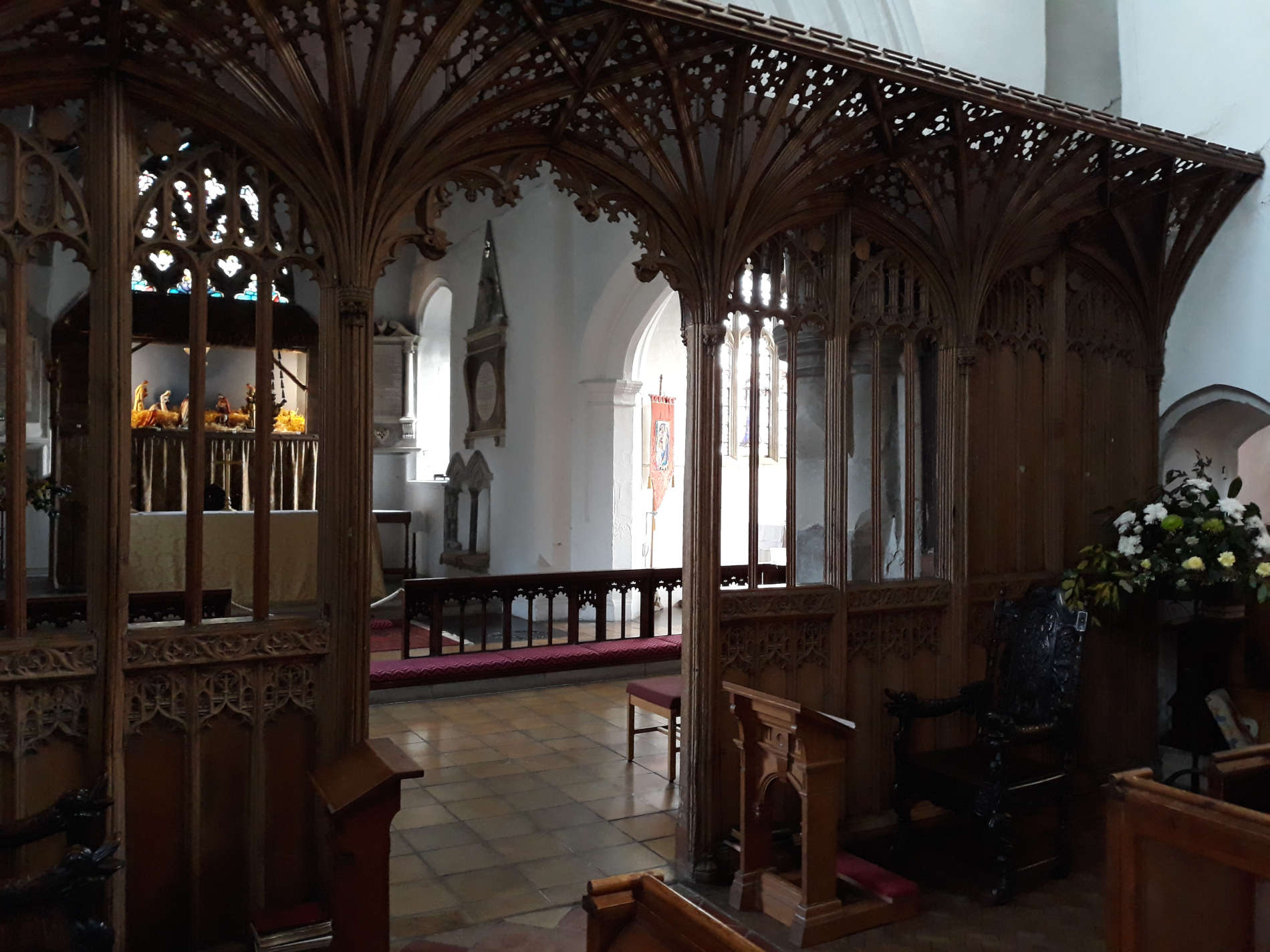
In 1497, due to a generous donation by William Carpenter, a new roof was added to the North Aisle, replacing the sloping Norman one and allowing bigger Perpendicular style windows.
The church was then complete and has remained virtually unaltered externally for over 500 years.
Gail Hunt
| #
Hi, my name is Gail Hunt and my 5 x great grandfather was vicar at Redbourne around 1788. Is the church open to visit please and is there a list of the vicars who have served the parish in existence?
Many thanks
Gail
Reply