High St. Redbourn House
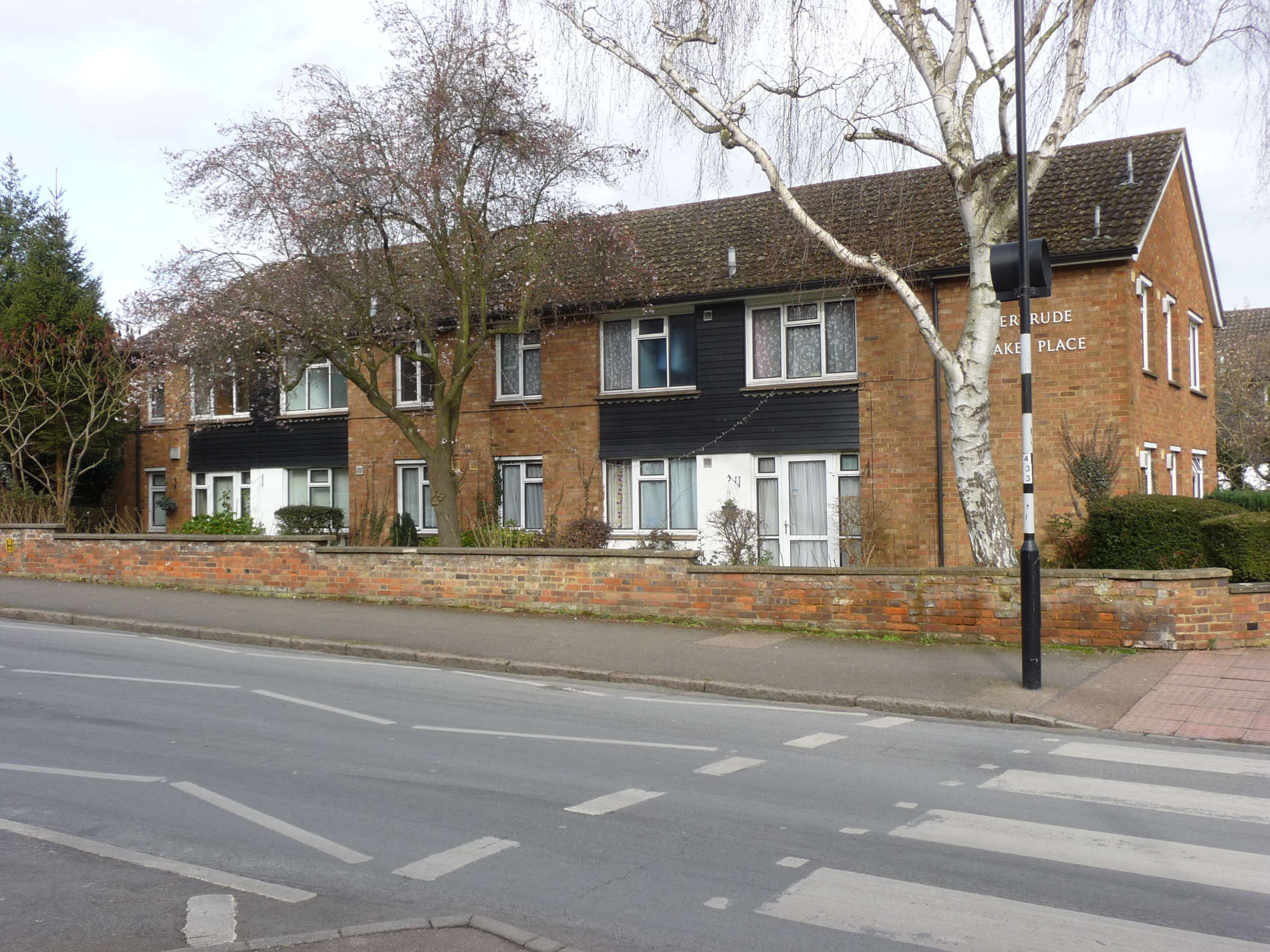
Gertrude Peake Place is on the site of Redbourn House.
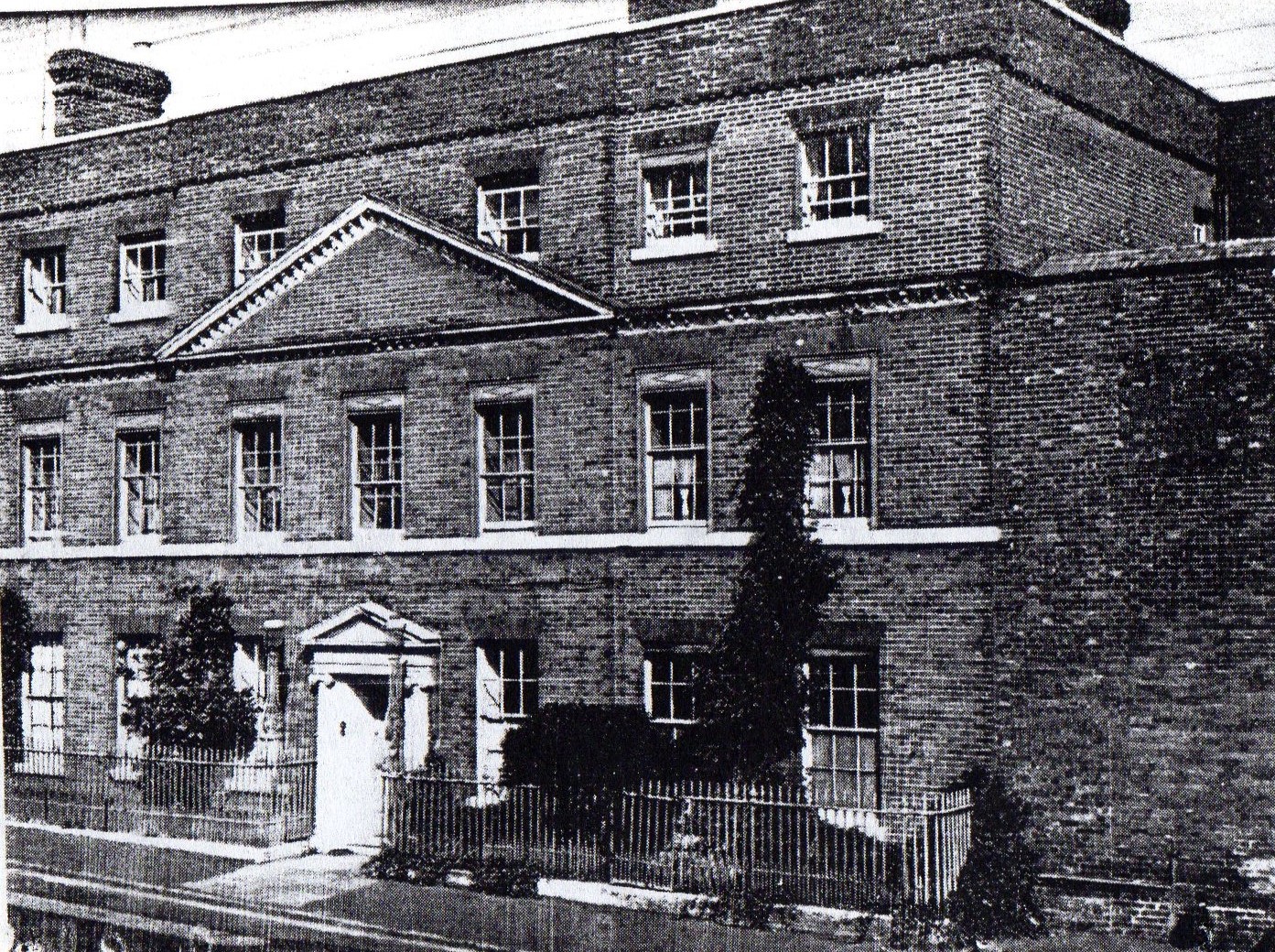
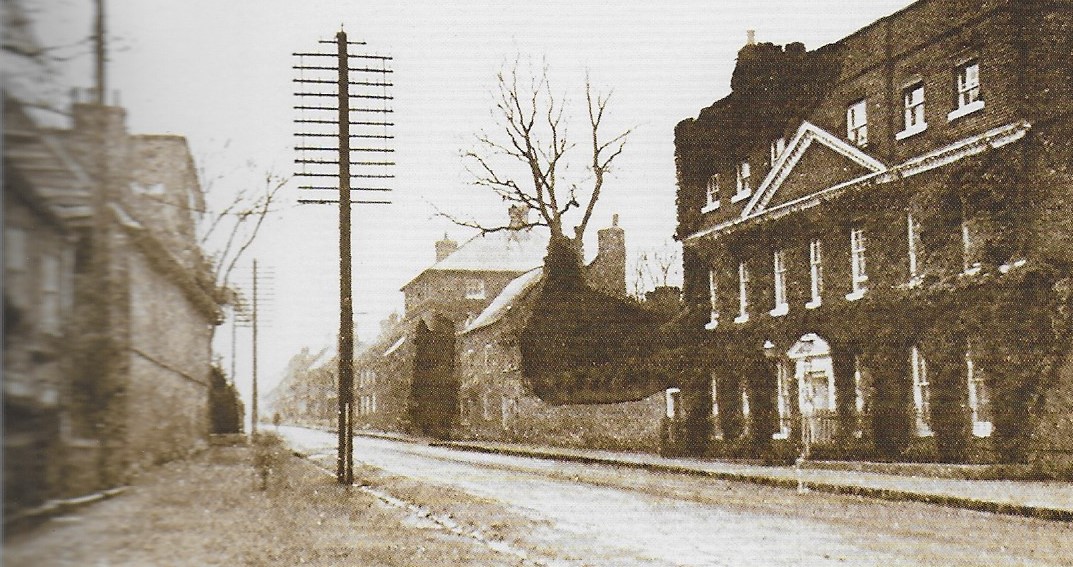
The original house on this site was built by the Carpenter family. They appear in the village records in the mid-15th century. William Carpenter also held land in Flamstead, Harpenden, Hemel Hempstead and Wheathampstead. We know little of his life but we do know that he supported a church-house at Redbourn in the fifteenth century. The inhabitants of Redbourn in the sixteenth century kept ‘a neighborly meeting or feast in the church house’ at Whitsuntide, ‘where they made merry together to the maintenance and increase of love and charity amongst them, and at the same time contributed liberally their money towards the reparation of the church and buying of necessaries for the church, and such like uses.’ William gave rent from a field called Ayles for the upkeep of the church house, by a will dated 1479 also left money ‘for the sustentation of the bells and the steeple and to the new building and making of the aisle called St. John’s Aisle in the church.’ His executors were to ordain four new torches of the value of 26s. 8d. ‘for to burn about my corps and hearse the days of my burying and months mind, and after that to serve daily at the masses in the same church to be sung by the priests which shall be hired to sing them for my soul as long as they will thereunto endure.’ He also left money for the four lights, the Rood light, our Lady light, St. John’s light, and St. Katherine’s light, and to the making of the new chapel in Markyate ‘if the work thereof proceed.’ He established an obituary in Redbourn Priory and left money to St Albans Abbey to have himself put on the Abbey Chapter, so prayers would be said there for him. He also paid to have 30 masses said in Dunstable and Northampton.
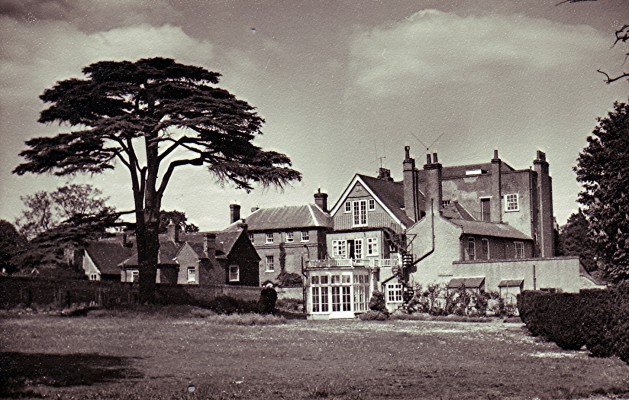
He had a house at Retherfield End (Revel End). The earliest mention of the area is in 1307, with the name of Rutherfield (an open space for cattle) with Adam de Rutherfield. William was succeeded by his son John who built a barn in the now High Street, it was on this site that Redbourn House was probably built in the early 1700’s. The family lived at Revel End until around 1640. So the present house at the End could date directly to the family. It is a late 16th or early 17th century house with a partly exposed brick frame. Red bricks were used as infill and later it was roughcast. It has two storeys with a central ridge chimney stack, with a separate square shaft to the rear. The original range probably had six bays, now there are only three. In the 19th century 6 glazing bar casements were added to the first floor and with a gabled porch. On the left there is a late 17th or early 18th century extension, with some exposed timbers and red brick infill.
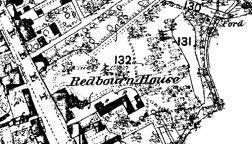
Complementing the house is a 17th or early 18th century barn. It has a timber frame and is weather boarded with three bays and lower red brick. There is a plain tile roof. There is a cart entrance at the western end of the barn.The Carpenter family named the eldest son George for five generations and all lived in or around the village. They probably used the site of the barn to build Redbourn House, the Georgian style house in the early 18th century. One of them, in 1742, planted the original rows of elms that stretched from Cumberland House to Church End. George Carpenter 1713-1782 is remembered by a tablet ‘the last male heir of an ancient and respectable family long resident in the parish’. This might have been the end of the male line, but just about a year before he died, George’s house developed leaks in the roof and John Walsh, a London plumber, was employed to repair it. His daughter, Mary Elizabeth, at only 18 years of age, married George (aged nearly 70) and their daughter was born three months after George’s death. She was named Mary Elizabeth Louisa Rodney Carpenter (1783-1811). She married Thomas Lyons-Bowes (1773-1846) who became the 11th Earl of Strathmore. Redbourn House was occupied by his son also a Thomas (1801-1834) and his wife-Charlotte Grimstead (1789-1881), Lady Glamis. Much of the land dating back to the Carpenter family was sold off in 1892 – 57 houses and cottages, 1 farm, 1 factory and many plots of land when Claude (1824-1904) their son succeeded to his title as the 13th Earl of Strathmore. His son, another Claude Bowes Lyons Lord Glamis (1855-1944) was the father of the late Queen Mother, mother to the present Queen.
The house was let out in the early years of the twentieth century. There were concerts in the gardens when Mrs. Scott lived there and then in 1935, Geoffrey Bowes Lyons took up residence, running an antiques business and allegedly riding around in a Rolls Royce. During the Second World War the house was used by the families of the workers at the printers Fisher Knight who had been bombed out of their homes in Plymouth. Maps show that there were extensive gardens with a lake that ran down to the river. Much damage had been done to the house during the war and though it classified as ‘historic’ the decision was taken to demolish it as the restoration costs would have been immense. Sadly this took place in the early 1960’s, only the front portico was saved. It was transferred to the museum in St Albans and now relocated to the Redbourn Museum. When this site was sold, Redbourn Museum were successful in persuading St Albans District Council to return the portico to the village and funds have been being raised to re-erect it in the grounds of the museum. Gertrude Peak Place now occupies the site.
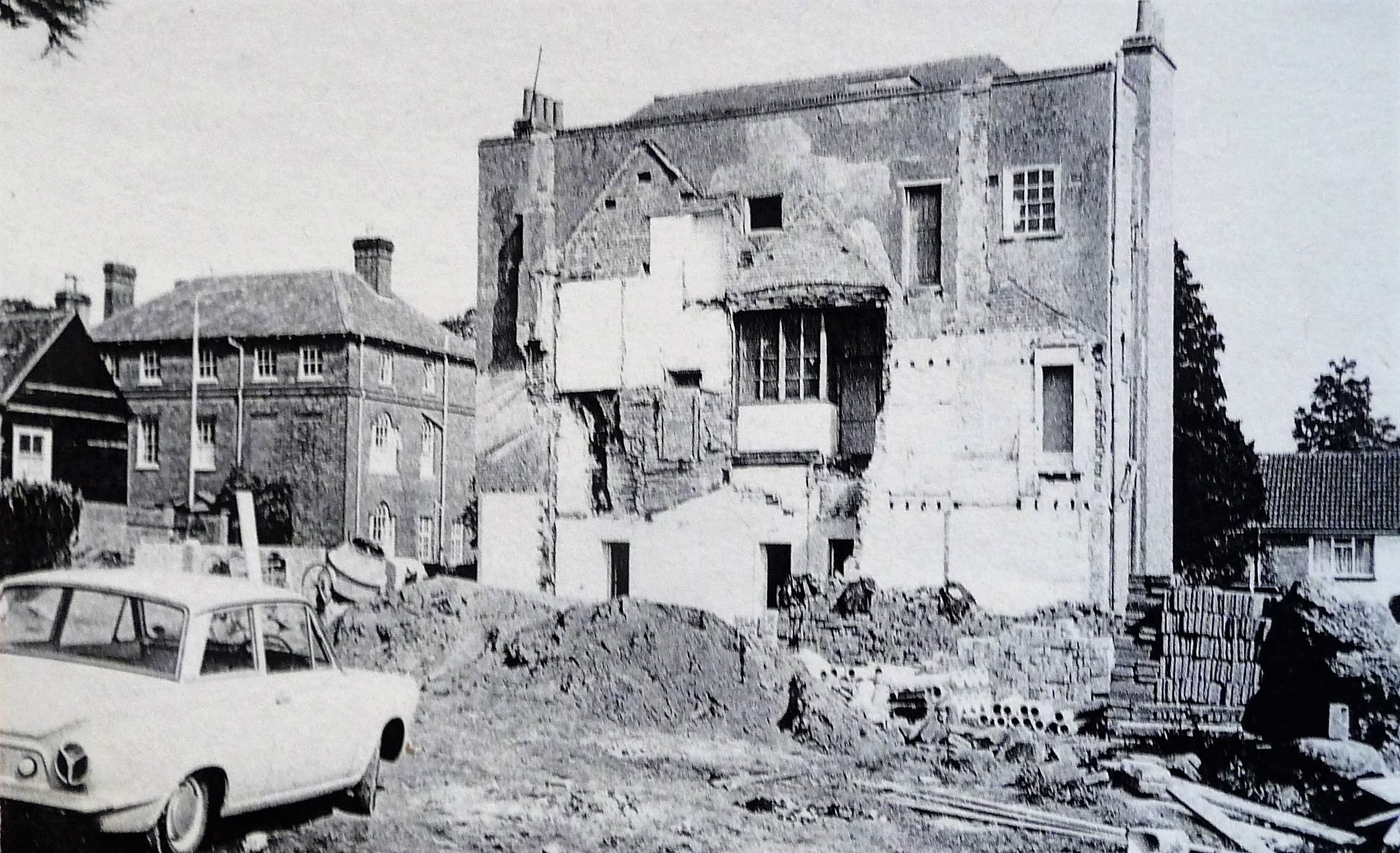
Photo during demolition 1960’s
Gill Egan
Hi,
I have an old postcard , I think sent during the war, from Dick to Miss A Byron, who was living at Redbourn House.
Would you like it for your collection?
jan nelder
the demolition photo is NOT of Redbourn House. The Red house is shown on left, and Gertrude Peake on right, so the building shown is the back of the large house on the west side of the High St!
David Allen
I’m sure you can just see Gertrude Peake house just to the right of the main picture of the house being demolished. To me the house being demolished would be the rear of the priory and not Redbourn House.
Diane Whiskin
The Portico from Redbourn House was rebuilt beside Hatfield Road Museum, St Albans. Redbourn Village Museum rescued it when the museum was redeveloped for housing. The portico now stands proudly in the garden of Redbourn Village Museum on Redbourn Common and may be visited on a weekend afternoon.