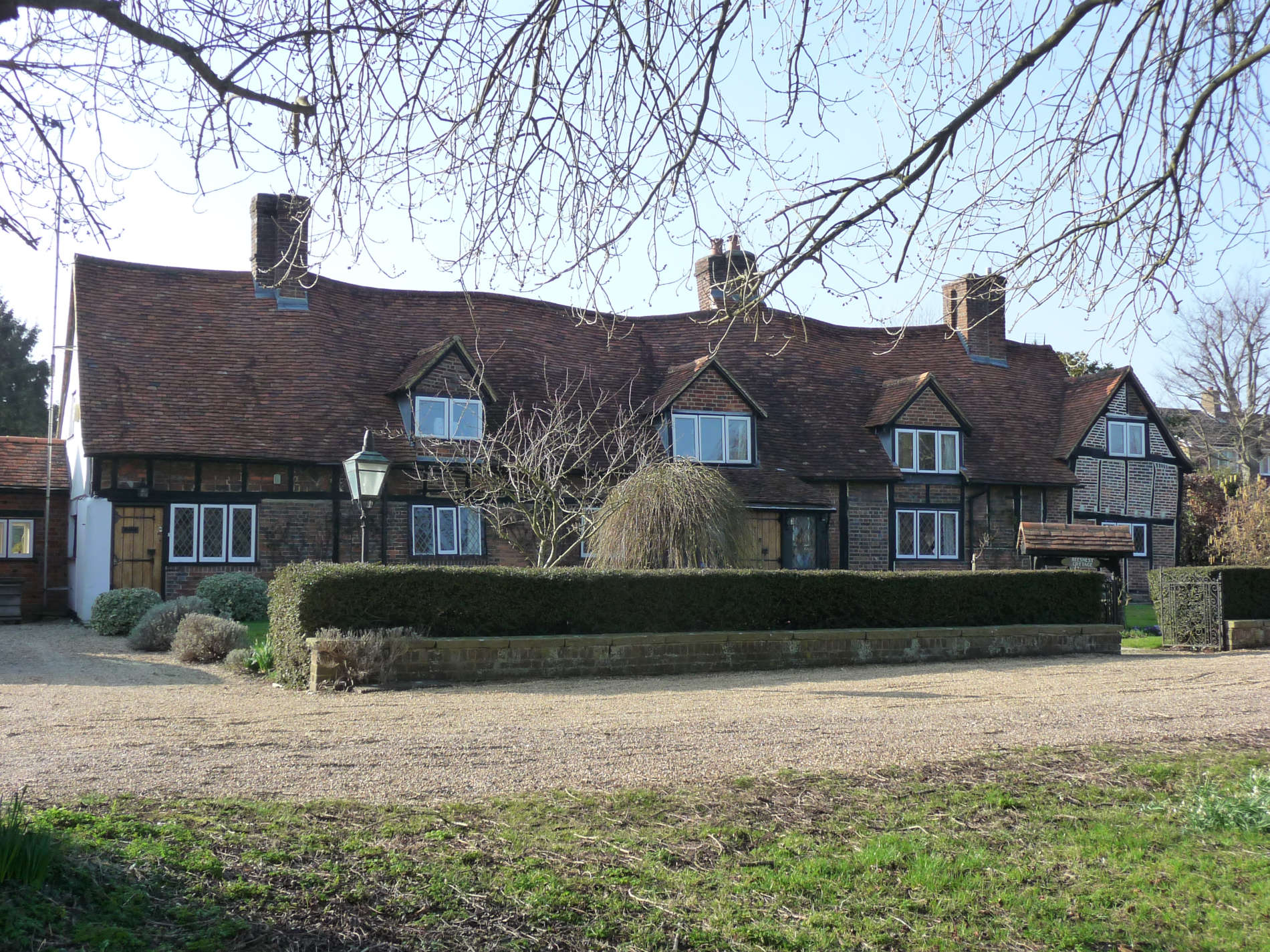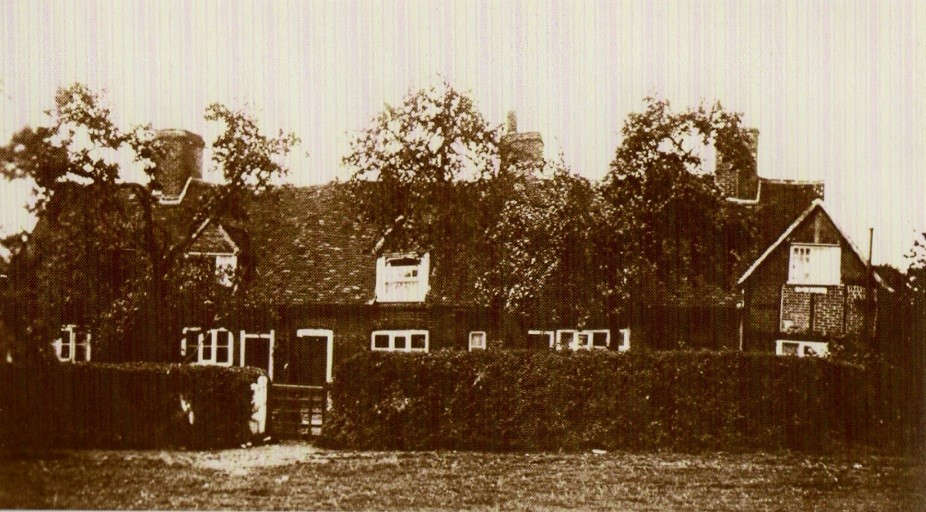North Common Beesnest Cottages

This house was built as a cottage terrace of 5 tenements in early or mid-17th century. It has an exposed timber frame with a 17th-19th century red brick infill. There is a plain tile roof. The three red brick ridge chimney stacks show joined square shafts. The houses consist of one storey and attics and there are three gabled casement dormers. Throughout the interiors there are exposed chamfered floor beams.

In the earliest records it is named as ‘The Black Nest’. It has been divided in various ways – between 1699 and 1771 in two, but in later years the number of dwellings rose through three and four to five. Indeed it does have five fireplaces. In 1885 it became Alms houses after a gift from the Grinstead family who lived in the Priory.